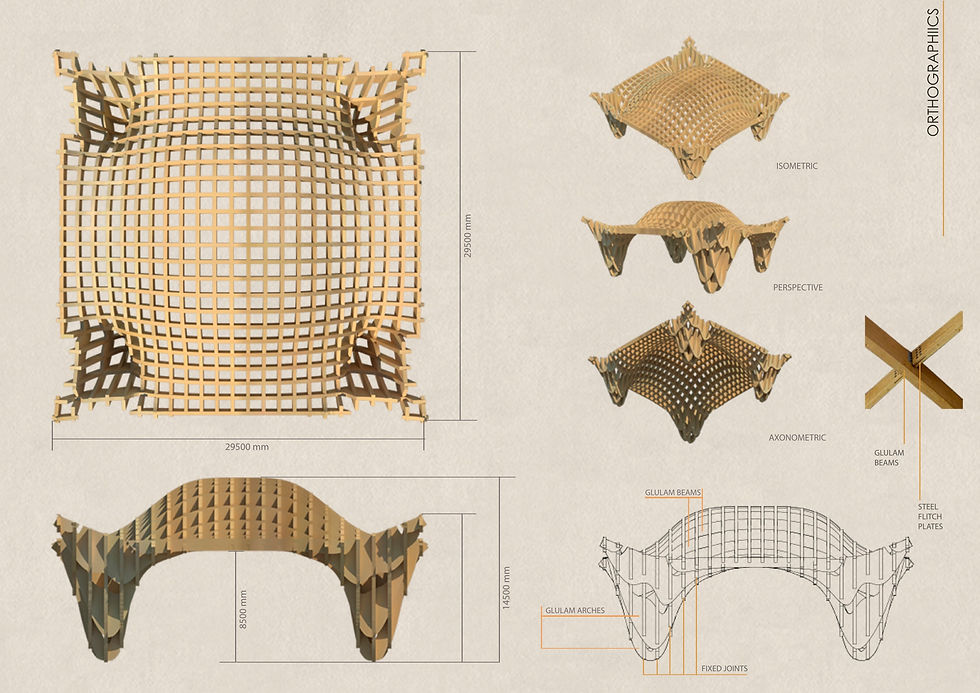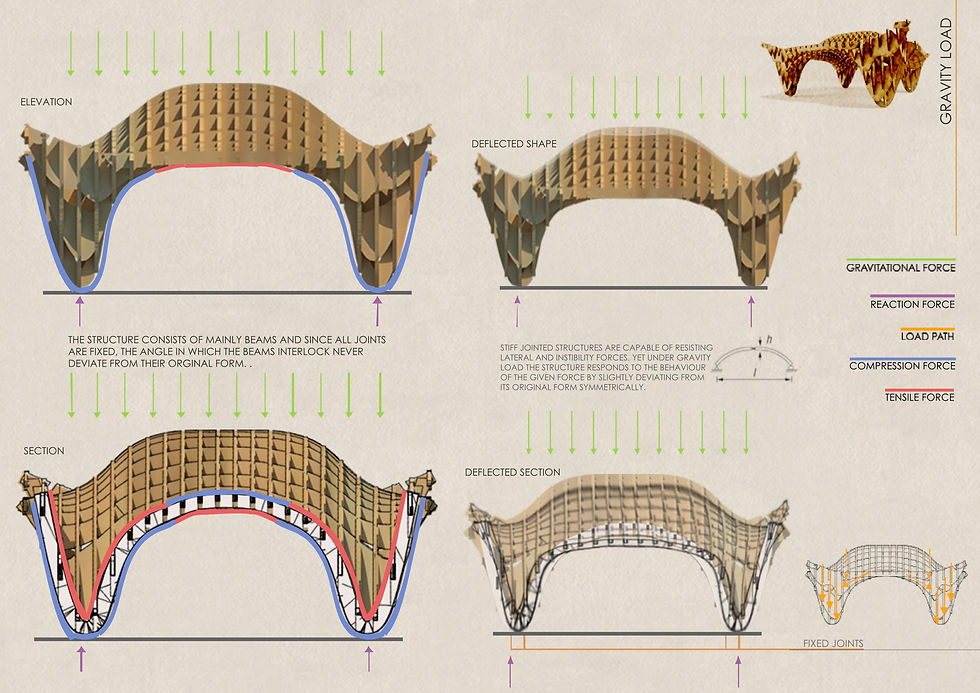top of page


ARCHITECT
ASKIM NAZ YILDIZ

FORM AND STRUCTURE
STAGE 2
In this module the relationship between structure and architecture was investigated. After the study and analyzation of the allocated case study of the Reggio Emilia railway station in Reggio Emilia province in Italy, students were to design a roof and its supports covering an area of at least 400 square meters. Within this area no internal columns or supports were permitted. There had to be a clear headroom under the roof of at least 5 meters. The total footprint of the structure could not exceed 900 square meters. What loads a structure is subject to and how these loads are resisted were explored both in the given case study and the created design.









13

14

12_edited

13
1/5
bottom of page